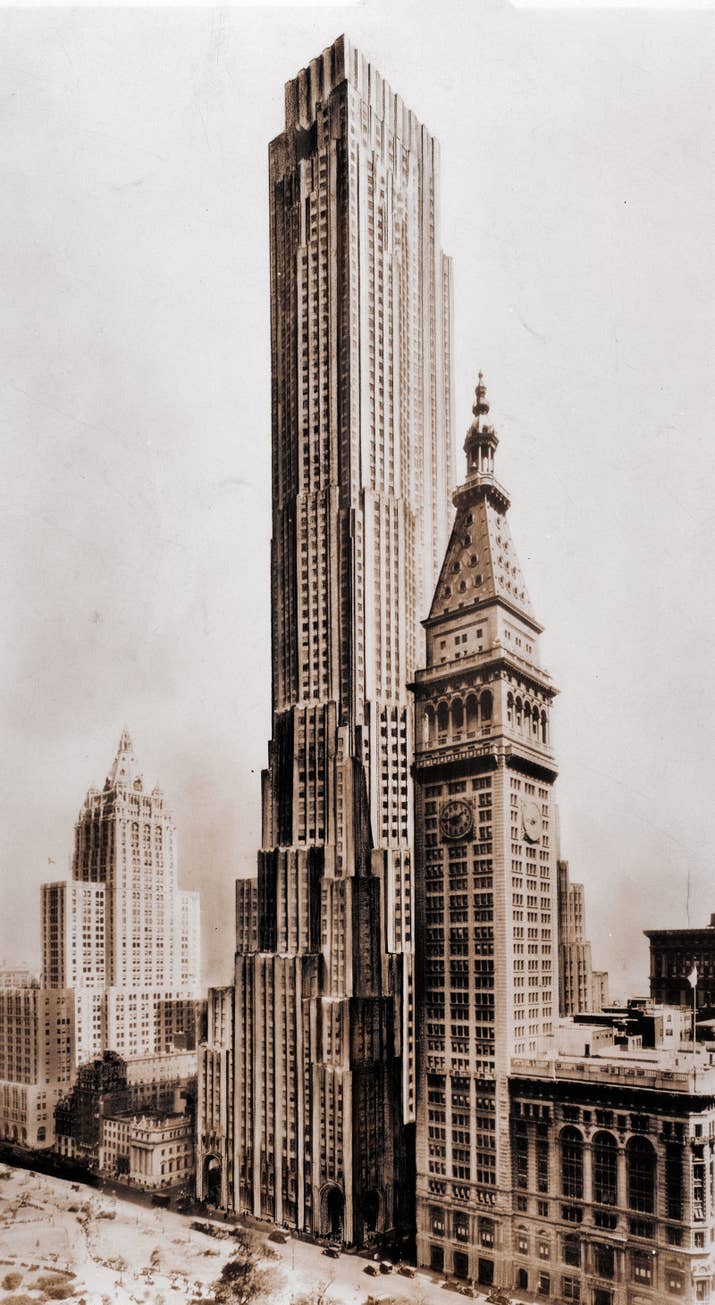Tuesday, May 29, 2018
Seattle and Phoenix, two tales of growth
project-200-and-the-waterfront-freeway
http://evelazarus.com/project-200-and-the-waterfront-freeway/
https://pricetags.ca/2012/01/13/the-most-important-thing-that-never-happened-vancouver-and-the-insatiable-auto-4/
https://pricetags.ca/2008/01/29/revising-the-revision/
http://illustratedvancouver.ca/post/3200250199/renderings-of-project-200
https://www.flickr.com/photos/jmv/sets/72157629624481763/
https://pricetags.ca/2012/01/13/the-most-important-thing-that-never-happened-vancouver-and-the-insatiable-auto-4/
https://pricetags.ca/2008/01/29/revising-the-revision/
http://illustratedvancouver.ca/post/3200250199/renderings-of-project-200
https://www.flickr.com/photos/jmv/sets/72157629624481763/
Tuesday, May 22, 2018
Monday, May 21, 2018
Honolulu's-first-train-cars-unveiled
http://www.honolulutransit.org/media-center/news/451-honolulu-s-first-train-cars-unveiled
https://en.wikipedia.org/wiki/Honolulu_Rail_Transit
https://en.wikipedia.org/wiki/Honolulu_Rail_Transit#Rolling_stock
Platforms are the locations where passengers will wait for and board trains. Stations will have one, two or three platforms, which can be either a side- or center-type platform. Side platforms have tracks on one side and will be 240 feet long and 12 feet wide. Center platforms have tracks on both sides and will be 240 feet long and 30 feet wide.
http://www.honolulutransit.org/ride/design
http://www.honolulutransit.org/ride/route-map ,
https://en.wikipedia.org/wiki/Honolulu_Rail_Transit#Route
https://www.railway-technology.com/projects/honolulu-high-capacity/
http://www.metro-magazine.com/rail/news/293611/34-properties-purchased-for-70m-along-honolulu-rail-transit-route
http://www.metro-report.com/news/single-view/view/aecom-wins-honolulu-airport-elevated-metro-design-contract.html
https://en.wikipedia.org/wiki/Honolulu_Rail_Transit
https://en.wikipedia.org/wiki/Honolulu_Rail_Transit#Rolling_stock
Platforms are the locations where passengers will wait for and board trains. Stations will have one, two or three platforms, which can be either a side- or center-type platform. Side platforms have tracks on one side and will be 240 feet long and 12 feet wide. Center platforms have tracks on both sides and will be 240 feet long and 30 feet wide.
http://www.honolulutransit.org/ride/design
http://www.honolulutransit.org/ride/route-map ,
https://en.wikipedia.org/wiki/Honolulu_Rail_Transit#Route
https://www.railway-technology.com/projects/honolulu-high-capacity/
http://www.metro-magazine.com/rail/news/293611/34-properties-purchased-for-70m-along-honolulu-rail-transit-route
http://www.metro-report.com/news/single-view/view/aecom-wins-honolulu-airport-elevated-metro-design-contract.html
Sunday, May 20, 2018
Aeroflot Flight 593
https://en.wikipedia.org/wiki/Aeroflot_Flight_593
https://www.youtube.com/watch?v=y1kPAWVI5UA
Date: March 23, 1994
https://www.youtube.com/watch?v=RrttTR8e8-4
https://www.youtube.com/watch?v=y1kPAWVI5UA
Published on Sep 11, 2014
Saturday, May 19, 2018
Tuesday, May 15, 2018
The Met Life 100 Story North Annex, 1929
https://img.buzzfeed.com/buzzfeed-static/static/2017-11/6/11/asset/buzzfeed-prod-fastlane-01/sub-buzz-9980-1509986464-1.jpg?downsize=715:*&output-format=auto&output-quality=auto
http://www.in-arch.net/NYC_Images/metbldg.html
http://www.in-arch.net/NYC/nyc1a.html#6
http://www.in-arch.net/NYC_Images/metbldg2.html
http://www.in-arch.net/NYC_Images/metbldg.html
http://www.in-arch.net/NYC/nyc1a.html#6
http://www.in-arch.net/NYC_Images/metbldg2.html
old nyc
http://stuffnobodycaresabout.com/2015/06/10/20-historic-buildings-that-were-demolished/
http://stuffnobodycaresabout.com/2015/10/19/the-singer-building-tallest-in-new-york-tallest-in-the-world/
http://stuffnobodycaresabout.com/2014/09/25/old-new-york-photos-40
http://www.in-arch.net/NYC_Images/singer2.html
http://stuffnobodycaresabout.com/2015/10/19/the-singer-building-tallest-in-new-york-tallest-in-the-world/
http://stuffnobodycaresabout.com/2014/09/25/old-new-york-photos-40
http://www.in-arch.net/NYC_Images/singer2.html
NYC: Bulk and Slab
https://en.wikipedia.org/wiki/30_Rockefeller_Plaza 850
https://en.wikipedia.org/wiki/28_Liberty_Street 813
https://en.wikipedia.org/wiki/MetLife_Building 808
https://en.wikipedia.org/wiki/One_Penn_Plaza 751
https://en.wikipedia.org/wiki/55_Water_Street
https://en.wikipedia.org/wiki/1221_Avenue_of_the_Americas 674
https://en.wikipedia.org/wiki/1_New_York_Plaza ,
http://wirednewyork.com/skyscrapers/one-new-york-plaza
The North Building was designed in the 1920s by Harvey Wiley Corbett and Dan Everett Waid[3] as a 100-story skyscraper that would have been the tallest building in the world. However, due to the Stock Market Crash of 1929 and onset of the Great Depression, the construction was halted at floor 29 in 1933.[4] Metropolitan Life had originally planned to have a 100-story tower, and the existing building was constructed to be strong enough to support extra floors. Still, when construction was completed on the 25-story "base" in 1950, there were no plans to build the extra stories
https://en.wikipedia.org/wiki/Metropolitan_Life_North_Building
The building, which has 2,200,000 square feet (200,000 m2) of space,[3] was constructed in three stages,[3] and was finally completed in 1950. It is finished on the outside with Alabama limestone and marble detailing, and marble in the lobbies. The building features four vaulted corner entrances,[5] and its bulk is mitigated by numerous setbacks[3] and its polygonal shape.[5] The building contains 30 elevators, enough to serve the originally-planned 100 floors.
http://skyscraperpage.com/cities/?buildingID=8942
http://skyscraperpage.com/cities/?buildingID=8325 451
http://forum.skyscraperpage.com/showthread.php?p=8057728
http://stuffnobodycaresabout.com/wp-content/uploads/2016/10/nyc-skyline-3.jpg
https://78.media.tumblr.com/df5053a827d915b90f591d7aaf060eb4/tumblr_p3sxozA6Zj1vrdupho1_1280.jpg , https://nyc-urbanism.tumblr.com/post/170626079102/the-met-life-north-building-was-built-in-phases
http://imgs.6sqft.com/wp-content/uploads/2016/05/10173324/11-madison-Harvey-Wiley-Corbett-and-Dan-Everett-Waid-.jpg , http://www.in-arch.net/NYC_Images/metbldg.html
https://i.pinimg.com/originals/d4/5c/ec/d45cec46d086e81114c613d98374a4cc.jpg
https://en.wikipedia.org/wiki/28_Liberty_Street 813
https://en.wikipedia.org/wiki/MetLife_Building 808
https://en.wikipedia.org/wiki/One_Penn_Plaza 751
https://en.wikipedia.org/wiki/55_Water_Street
https://en.wikipedia.org/wiki/1221_Avenue_of_the_Americas 674
https://en.wikipedia.org/wiki/1_New_York_Plaza ,
http://wirednewyork.com/skyscrapers/one-new-york-plaza
The North Building was designed in the 1920s by Harvey Wiley Corbett and Dan Everett Waid[3] as a 100-story skyscraper that would have been the tallest building in the world. However, due to the Stock Market Crash of 1929 and onset of the Great Depression, the construction was halted at floor 29 in 1933.[4] Metropolitan Life had originally planned to have a 100-story tower, and the existing building was constructed to be strong enough to support extra floors. Still, when construction was completed on the 25-story "base" in 1950, there were no plans to build the extra stories
https://en.wikipedia.org/wiki/Metropolitan_Life_North_Building
The building, which has 2,200,000 square feet (200,000 m2) of space,[3] was constructed in three stages,[3] and was finally completed in 1950. It is finished on the outside with Alabama limestone and marble detailing, and marble in the lobbies. The building features four vaulted corner entrances,[5] and its bulk is mitigated by numerous setbacks[3] and its polygonal shape.[5] The building contains 30 elevators, enough to serve the originally-planned 100 floors.
Drawing by X.y.L
© SkyscraperPage.com
Drawing by A Twu
© SkyscraperPage.com
| ||
http://forum.skyscraperpage.com/showthread.php?p=8057728
http://stuffnobodycaresabout.com/wp-content/uploads/2016/10/nyc-skyline-3.jpg
https://78.media.tumblr.com/df5053a827d915b90f591d7aaf060eb4/tumblr_p3sxozA6Zj1vrdupho1_1280.jpg , https://nyc-urbanism.tumblr.com/post/170626079102/the-met-life-north-building-was-built-in-phases
http://imgs.6sqft.com/wp-content/uploads/2016/05/10173324/11-madison-Harvey-Wiley-Corbett-and-Dan-Everett-Waid-.jpg , http://www.in-arch.net/NYC_Images/metbldg.html
https://i.pinimg.com/originals/d4/5c/ec/d45cec46d086e81114c613d98374a4cc.jpg
Monday, May 14, 2018
W.R. Grace Building
| Roof | 192 m (630 ft) |
|---|---|
| Technical details | |
| Floor count | 50 |
| Floor area | 1,478,531 sq ft (137,360.0 m2) |
https://upload.wikimedia.org/wikipedia/commons/2/26/Midtown_Manhattan_and_Times_Square_district_2015.jpg
http://www.skyscrapercity.com/showthread.php?t=1621499
https://en.wikipedia.org/wiki/List_of_tallest_buildings_in_New_York_City#Tallest_buildings
Solow Building, NYC
| Roof | 689 ft (210 m)[1] |
|---|---|
| Technical details | |
| Floor count | 50 |
| Floor area | 1,399,997 sq ft (130,064.0 m2) |
http://www.solowresidential.com ,
https://www.cityrealty.com/nyc/market-insight/features/future-nyc/solow-assembles-massive-building-site-billionaires039-row-preps-demolition/10243
(solow) https://www.turbosquid.com/3d-models/max-solow-building-new-york/422165
https://upload.wikimedia.org/wikipedia/commons/1/1d/Top_of_the_rock_pano_NB_day.jpg https://upload.wikimedia.org/Midtown_Manhattan_and_Times_Square_district_2015.jpg
http://www.skyscrapercity.com/showthread.php?t=1621499
https://en.wikipedia.org/wiki/List_of_tallest_buildings_in_New_York_City#Tallest_buildings
Sunday, May 13, 2018
Thursday, May 10, 2018
underground-atlanta-a-community-rather-than-a-destination
Monday, May 7, 2018
Sunday, May 6, 2018
Saturday, May 5, 2018
Subscribe to:
Comments (Atom)



.jpg)


